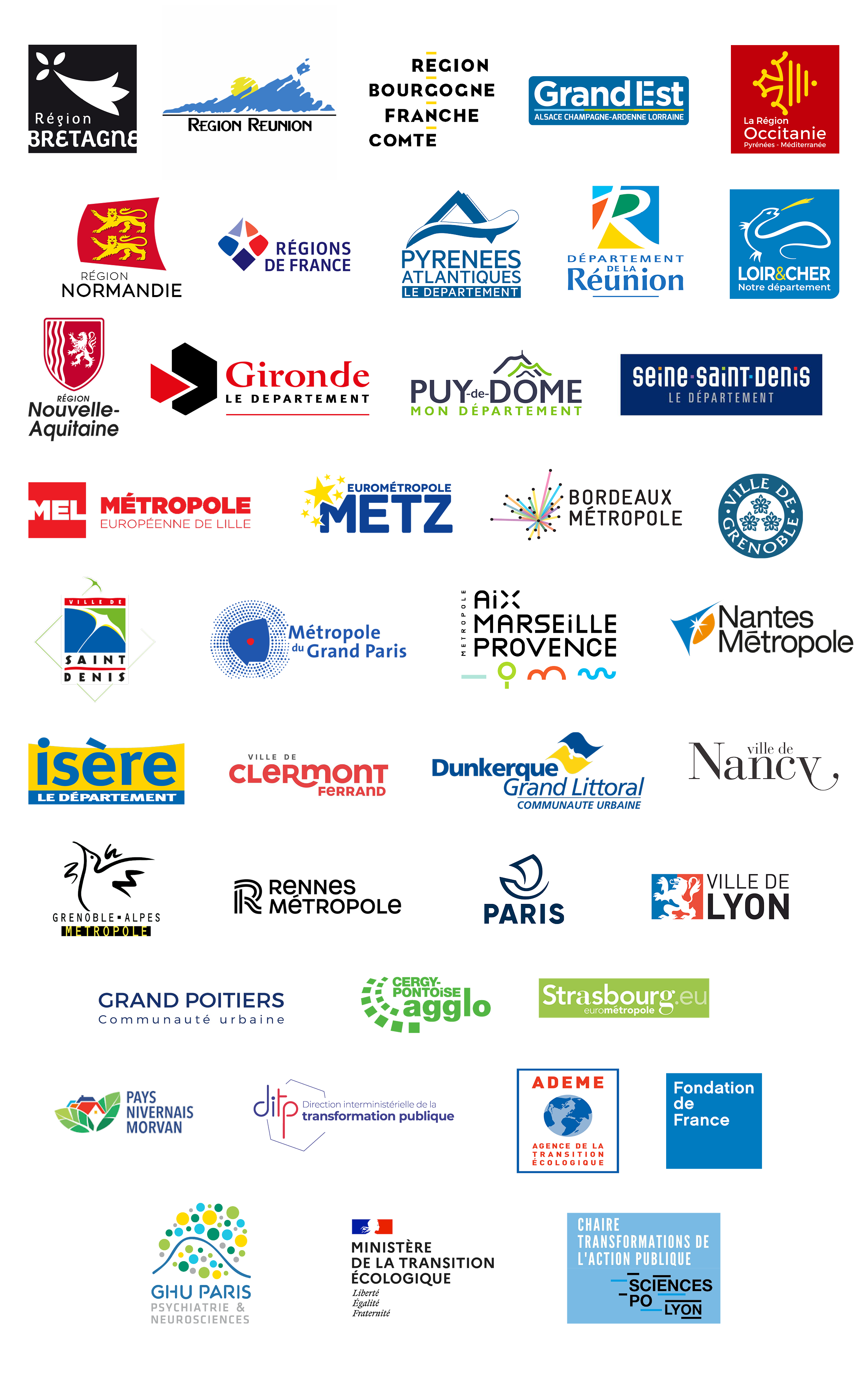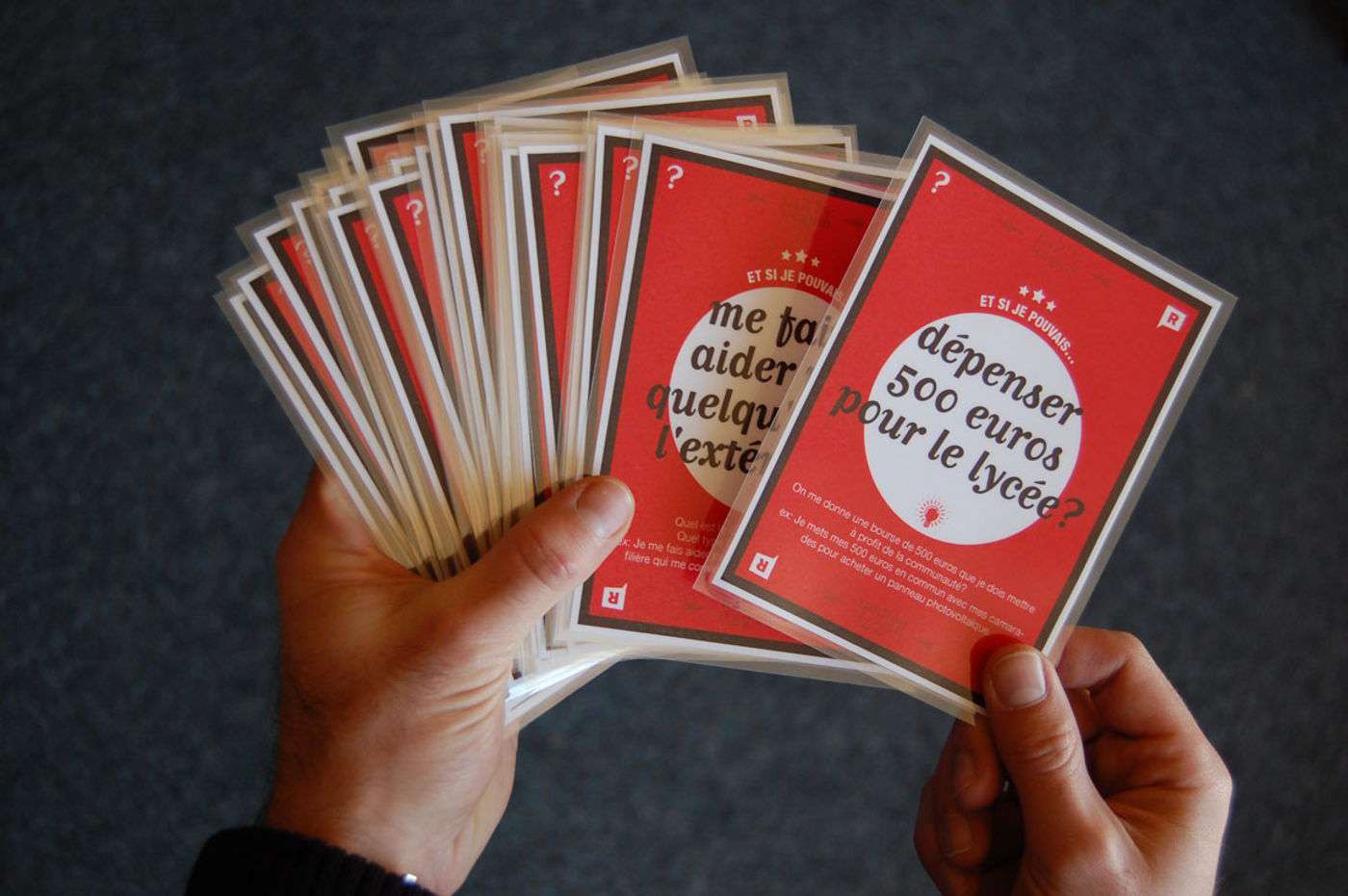In 2009, the Regional Council of Champagne-Ardenne invested 38 million euros in an ambitious architectural project to replace the old buildings of the Jean Moulin middle school in Revin, which was faced with declining enrollment and difficulties in its operation.
The residency team immersed itself in the school to devise new uses for it and to open up the school to the surrounding city, to society and to the environment. First, fictional narratives were constructed with teachers and students, followed by the rapid prototyping of ideas proposed by the students (“Campus Wall”) and the production of solutions cards for imagining all possible leads together. Twelve projects gradually emerged from the school community, from the simplest to the most elaborate and spanning the short through the long term. Some of the projects, in no particular order, were: Aromatic Garden, Great Media, Picnic around the teacher-parent correspondence notebook, the Green Design/Building Club, Electrotech’Artistique, Grandpa in the classroom… The students also worked on the plans for the future middle school and presented their proposals to the architect
Learn more about the project: download the French deliverable
And discover it in photos
And read this article: “My middle school tomorrow”



